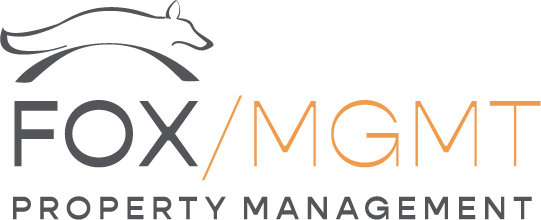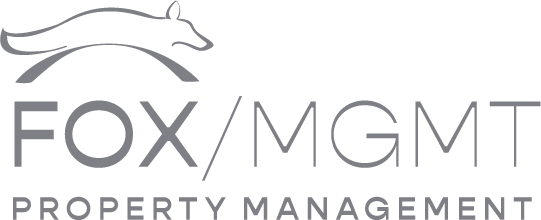825 Josephine Way, Superior, CO 80027
825 Josephine Way, Superior, CO 80027
Sophisticated Living at 825 Josephine Way - Available September 2nd!
Experience the height of modern luxury in this brand-new, never-before-occupied residence in the heart of Superior. Meticulously designed with top-tier finishes and an effortless flow, this home blends elegance, comfort, and functionality in one stunning package.
Step inside to find wide-plank hardwood floors, stylish upgrades, and a state-of-the-art kitchen that commands attention. With a massive center island, sleek high-end appliances, abundant cabinetry, and a charming breakfast nook, it’s a space that invites both daily living and sophisticated entertaining. The open-concept design seamlessly connects the kitchen, great room, and dining area, creating an atmosphere of warmth and connection.
Upstairs, retreat to the incredible rooftop terrace with sweeping Flatiron and mountain views—a rare gem perfect for sunset gatherings or quiet evenings under the stars. From the bedrooms, wake up to serene open space views to the east, filling your mornings with natural light and tranquility.
Practicality meets luxury with a spacious attached garage that easily accommodates a large SUV's or most 1/2 ton pick up trucks. Every detail has been thoughtfully considered to elevate your lifestyle.
Located within walking distance to Downtown Superior’s dining and shops, and just minutes to Target, Whole Foods, and Costco, this home offers unmatched convenience. Adventure awaits right outside your door with miles of open space trails for hiking and biking, plus access to top-rated schools and a vibrant community.
This is more than a home—it’s the dream lifestyle you’ve been waiting for.
Lease Term: Lease through 7/31/26 (with option to renew for 12 months)
Pet Policy: 1-dog maximum under 60 lbs
Pet Deposit: $300 and $35/month pet rent
One-time $250.00 non-refundable administrative fee
No Smoking
No Students
Leases will begin on the advertised availability date. Accommodated lease start dates may be requested and considered on a case-by-case basis.
Step inside to find wide-plank hardwood floors, stylish upgrades, and a state-of-the-art kitchen that commands attention. With a massive center island, sleek high-end appliances, abundant cabinetry, and a charming breakfast nook, it’s a space that invites both daily living and sophisticated entertaining. The open-concept design seamlessly connects the kitchen, great room, and dining area, creating an atmosphere of warmth and connection.
Upstairs, retreat to the incredible rooftop terrace with sweeping Flatiron and mountain views—a rare gem perfect for sunset gatherings or quiet evenings under the stars. From the bedrooms, wake up to serene open space views to the east, filling your mornings with natural light and tranquility.
Practicality meets luxury with a spacious attached garage that easily accommodates a large SUV's or most 1/2 ton pick up trucks. Every detail has been thoughtfully considered to elevate your lifestyle.
Located within walking distance to Downtown Superior’s dining and shops, and just minutes to Target, Whole Foods, and Costco, this home offers unmatched convenience. Adventure awaits right outside your door with miles of open space trails for hiking and biking, plus access to top-rated schools and a vibrant community.
This is more than a home—it’s the dream lifestyle you’ve been waiting for.
Lease Term: Lease through 7/31/26 (with option to renew for 12 months)
Pet Policy: 1-dog maximum under 60 lbs
Pet Deposit: $300 and $35/month pet rent
One-time $250.00 non-refundable administrative fee
No Smoking
No Students
Leases will begin on the advertised availability date. Accommodated lease start dates may be requested and considered on a case-by-case basis.
Contact us:
































