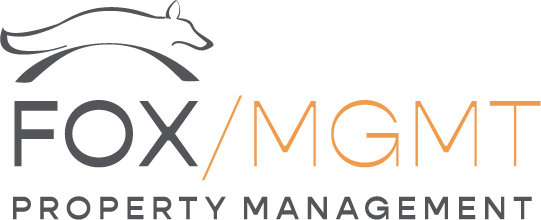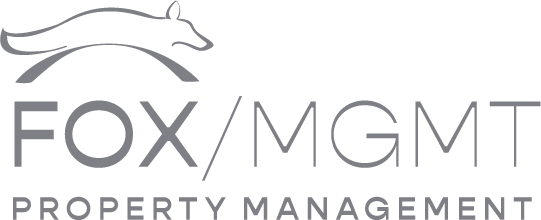932 Poplar Place, Boulder, CO 80304
932 Poplar Place, Boulder, CO 80304
Gorgeous Classic Design in Quiet North Boulder Neighborhood with Modern Finishes, Hardwood Floors, 2-Car Garage
This home is in a quiet side street in North Boulder, close to the open spaces and trails. The home is light and cozy, with lots of privacy, yet easy access to the commerce of north Boulder (Lucky's Market and Bakehouse), and downtown (just a short walk to the SKIP bus line). You will enjoy walks in the nearby open space and trails of Wonderland Lake.
The home is in immaculate condition. Hardwood floors on the main level, stainless appliances and granite counter tops give the home a modern, yet classy feel. This is a great spot to entertain, but also just to be quiet and peaceful. Snuggle up by the gas fireplace!
There are 4 bedrooms and 3.5 bathrooms.
Primary Bedroom Dimensions: 10 X 14
Bedroom 2 Dimensions: 12 X 12
Bedroom 3 Dimensions: 11 X 12
Bedroom 4 Dimensions: 11 X 13
Dining Room Dimensions: 12 X 13
Kitchen Dimensions: 11 X 12
Laundry Room: 12 X 9
Game/Recreation Room (Basement) Dimensions: 15 X 17
Great Room Dimensions: 19 X 20
Basement Sqft: 880
The landscaping is gorgeous, with lots of stone work, a private sitting area and lots of plants.
Alley access to a 2-car garage (detached).
Heating: Forced Air, plus gas fireplace
Cooling: Central Air Conditioning
Lease Term: 14 OR 16 months
Pet Policy: 2-pet maximum.
Pet Deposit: $300 and $35/month pet rent
One-time $250.00 non-refundable administrative fee
No Smoking
No Students
Rental License: RHL- 01004258
Leases will begin on the advertised availability date. Accommodated lease start dates may be requested and considered on a case-by-case basis.
The home is in immaculate condition. Hardwood floors on the main level, stainless appliances and granite counter tops give the home a modern, yet classy feel. This is a great spot to entertain, but also just to be quiet and peaceful. Snuggle up by the gas fireplace!
There are 4 bedrooms and 3.5 bathrooms.
Primary Bedroom Dimensions: 10 X 14
Bedroom 2 Dimensions: 12 X 12
Bedroom 3 Dimensions: 11 X 12
Bedroom 4 Dimensions: 11 X 13
Dining Room Dimensions: 12 X 13
Kitchen Dimensions: 11 X 12
Laundry Room: 12 X 9
Game/Recreation Room (Basement) Dimensions: 15 X 17
Great Room Dimensions: 19 X 20
Basement Sqft: 880
The landscaping is gorgeous, with lots of stone work, a private sitting area and lots of plants.
Alley access to a 2-car garage (detached).
Heating: Forced Air, plus gas fireplace
Cooling: Central Air Conditioning
Lease Term: 14 OR 16 months
Pet Policy: 2-pet maximum.
Pet Deposit: $300 and $35/month pet rent
One-time $250.00 non-refundable administrative fee
No Smoking
No Students
Rental License: RHL- 01004258
Leases will begin on the advertised availability date. Accommodated lease start dates may be requested and considered on a case-by-case basis.
Contact us:







































