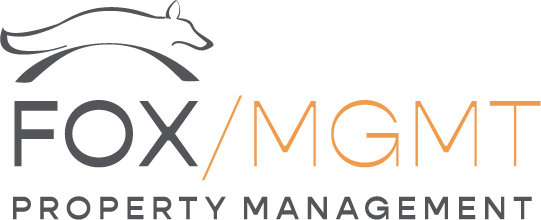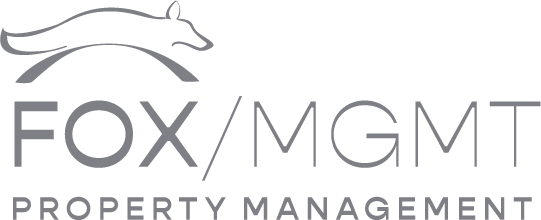1496 Greenbriar Blvd, Boulder, CO 80305
1496 Greenbriar Blvd, Boulder, CO 80305
Stunning, Renovated 5BD/4BA Townhome in Prime South Boulder Location!
Discover the perfect blend of comfort, style, and convenience in this beautifully updated townhome, offering over 2,500 square feet of finished living space across three levels. Located in one of Boulder’s most sought-after neighborhoods, this home lives like a single-family residence and is just a short walk from Fairview High School, Southern Hills Middle School, and the Table Mesa Shopping Center—home to Whole Foods, King Soopers, local shops, and dining.
Recently renovated from top to bottom, the home features all-new bathrooms, modern lighting and plumbing fixtures, fresh paint, new flooring, and updated windows and sliding glass doors. The reimagined kitchen boasts new cabinetry, striking black mist honed granite countertops, and stainless steel appliances—perfect for everyday living and entertaining.
The main floor welcomes you with a bright living room centered around a cozy fireplace, a spacious dining area, and access to a private patio for seamless indoor-outdoor living. Upstairs, the generous primary suite includes a stunning remodeled ¾ bath with a double vanity, complemented by two additional bedrooms and a fully updated full bath. The finished lower level adds two more bedrooms, a full bathroom, and abundant storage—ideal for guests, home offices, or creative space.
Residents enjoy a full suite of HOA amenities, including an outdoor pool, clubhouse, fitness and game rooms, basketball court and playground.
Utilities: Gas/Electric- Tenant pays directly. Water/Sewer/Trash- $125/month flat rate fee paid by tenants with monthly rent.
Lease Term: 12 months
Pet Policy: 1-pet maximum. Less than 40 lb.
Pet Deposit: $300 pet deposit and $35/month pet rent.
One-time $250.00 non-refundable administrative fee
No Smoking
RHL - Pending
For homes listed as 'Now' (vacant), they are ready to move in and can be held for up to two weeks after the application is submitted, or sooner.
For homes listed as 'Available' (future), they will be ready on the posted move-in date with no extra hold time.
Recently renovated from top to bottom, the home features all-new bathrooms, modern lighting and plumbing fixtures, fresh paint, new flooring, and updated windows and sliding glass doors. The reimagined kitchen boasts new cabinetry, striking black mist honed granite countertops, and stainless steel appliances—perfect for everyday living and entertaining.
The main floor welcomes you with a bright living room centered around a cozy fireplace, a spacious dining area, and access to a private patio for seamless indoor-outdoor living. Upstairs, the generous primary suite includes a stunning remodeled ¾ bath with a double vanity, complemented by two additional bedrooms and a fully updated full bath. The finished lower level adds two more bedrooms, a full bathroom, and abundant storage—ideal for guests, home offices, or creative space.
Residents enjoy a full suite of HOA amenities, including an outdoor pool, clubhouse, fitness and game rooms, basketball court and playground.
Utilities: Gas/Electric- Tenant pays directly. Water/Sewer/Trash- $125/month flat rate fee paid by tenants with monthly rent.
Lease Term: 12 months
Pet Policy: 1-pet maximum. Less than 40 lb.
Pet Deposit: $300 pet deposit and $35/month pet rent.
One-time $250.00 non-refundable administrative fee
No Smoking
RHL - Pending
For homes listed as 'Now' (vacant), they are ready to move in and can be held for up to two weeks after the application is submitted, or sooner.
For homes listed as 'Available' (future), they will be ready on the posted move-in date with no extra hold time.
Contact us:




























